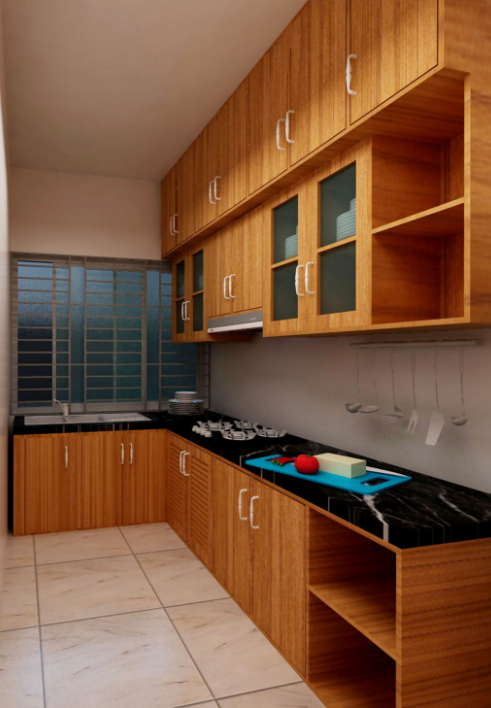
An L-shaped kitchen is one of the most efficient kitchen layouts to have. Here, cabinets and appliances are installed along the right angle walls with an open area in the centre. It is frequently seen in smaller spaces, offering ease of movement between the sink, stove and refrigerator. If used in a large space, a dining table can be placed in the centre, making it a great option for someone who loves to entertain in the kitchen. The ergonomics of this kitchen shape make it a sensible and popular choice in Goa. When designed and built by experts, one gets ample space for storage without visible clutter in the kitchen.
Considering getting a brand new modular kitchen in Goa? Get answers to your questions here.
An L-shaped modular kitchen in Goa gives you space for your gadgets, appliances, and cookware. It makes the room appear spacious and gives you plenty of room to move around in. You can separate your cooking areas - prep, cook, serve, store, without constraints - thereby offering a better workflow and lessening the hassles. Pull-out storage, S-shaped carousels, upper cabinets and magic corner units make it easier to get what you need. People who love entertaining guests in the kitchen often place a table in the centre for a fun, interactive work environment.
For large spaces, an L-shaped kitchen may make it exhausting for you to walk back and forth between areas and appliances, thereby occupying more time and making you less efficient. In that case, an island unit in the centre would be a good idea. An L-shaped kitchen is also suitable by and large, only for a single cook. Without using smart modular cabinets with pull-out shelves and trolleys, it can get difficult to find what you need in corner cabinets. Contact Goa's best modular kitchen company for guidance on building the best L-shaped kitchen for your home.
Depending on your space, we will make use of base cabinets, wall cabinets, upper cabinets and full-length cupboards for extra storage. We also offer built-in appliances so you don't need to occupy additional space for a stove, refrigerator etc.
To design a classic L-shaped kitchen, we will locate the longest wall of your kitchen and the wall perpendicular to it. This is where your cabinets and appliances will be placed. Once we measure the length and height of these walls, we will create a free 3D design for your space, in keeping with your style and needs.
That entirely depends on the space you have. We offer straight plan kitchens, U-shape kitchens, parallel kitchens, island kitchens, peninsula kitchens and more. Head to our blog for more inspiration.














