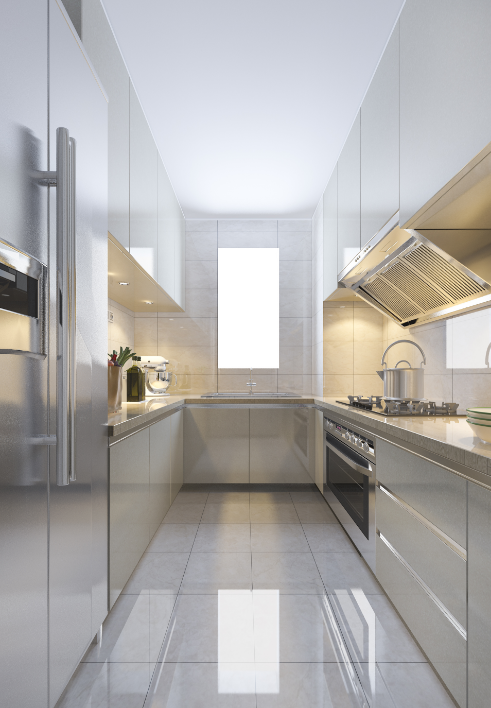
By design, U-shaped kitchens use three adjacent sides to create a layout that can simplify the process of cooking. The three sides are lined with cabinets and workstations in a manner that makes a convenient work triangle between the hob, fridge and sink and ensures that all cooking essentials are within reach of the chef. It also results in a lot of free floor space that can accommodate a kitchen island. Further, two or more people can easily use the kitchen at the same time, making cooking an exciting, sociable experience. U-shaped kitchens create an illusion of spaciousness with lighting- both natural and artificial.
Considering getting a brand new modular kitchen in Goa? Get answers to your questions here.
U-shaped kitchens are practical. They offer a large working space and storage space that can double as a seating area along the three adjacent sides. The free floor space created at the centre can be used to design a sleek kitchen island. Further, Its unique design allows two or more chefs to work comfortably. Our design team can help you create a distraction-free and well organised, multifaceted U-shaped layout that is specific to the size and style of your kitchen.
In smaller kitchens, an inadequately planned U-shaped kitchen can make the kitchen feel cramped and makes it difficult to access and efficiently use corner-based cabinets. In a large kitchen, the space between the three elements of the work triangle, the hob, fridge and sink, creates a hindrance while working in the kitchen if it is not supplemented with a kitchen island.
To schedule a consultation, simply fill up the 'Contact Us' form on our website and our team will get in touch with you immediately. You could also walk into Blissspace, Goa's best modular kitchen showroom located in Panjim, and talk to our team directly. Lastly, you can Whatsapp us or call us on +91 9607980784 to either talk to an expert or fix an appointment.
The goal of a U-shaped kitchen plan is to create a sufficiently wide work triangle between the stove, fridge and sink. Ideally, each of these would be on three adjacent walls. Further, storage space can be maximised using floating shelves above and under-counter drawers and cabinets to store kitchen appliances.
An efficient way to maximise storage space in the corners of the U-shaped kitchen is to invest in cabinets that go around the bend. Swinging pull-out shelves are a great example of these that give a kitchen a modern edge. Further, floating shelves and counter wall cabinets hide awkward kitchen corners.
While a U-shaped kitchen works best for larger kitchens, it can be used to optimise space in a small kitchen if it is well planned. Our team at Blissspace strives to create the kitchen of your dreams. Depending on the space and your style preferences, we can use a modular or semi-modular layout to maximise the workstation and storage space of your kitchen.














