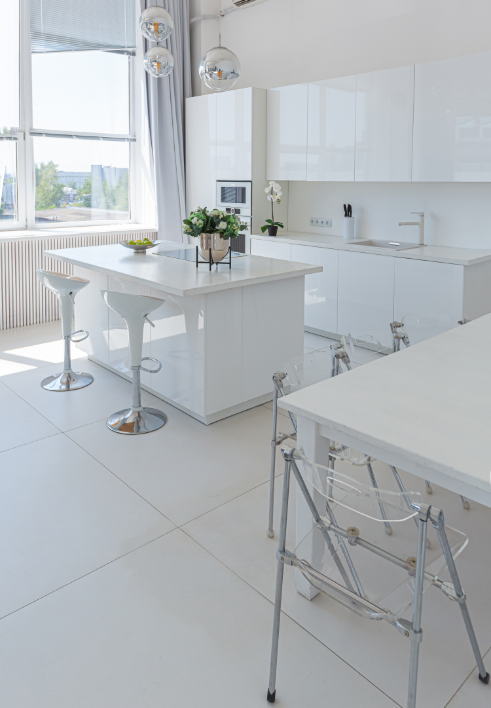
As the name suggests, the floor plan of open kitchens integrates with the adjacent rooms. It bears no barrier to the rest of the home, perfect to hold get-togethers and for a laid back lifestyle. Further, it promotes social interactions while cooking without crowding the kitchen space. Its open design ensures constant ventilation and natural light and creates a sense of spaciousness in the kitchen.
Considering getting a brand new modular kitchen in Goa? Get answers to your questions here.
The layout of open kitchens ensures that they are well lit and ventilated at all times. They create an inclusive atmosphere where the barriers between the chef and the rest of the occupants of the home are irradiated and promote an air of informality around the kitchen. Further, the lack of definitive boundaries gives an illusion of spaciousness.
Open kitchens often have to cede a large area of storage space and be kept in prime condition because they are on display at all times. Furthermore, considerations have to be made about the noise and smoke generated by the process of cooking. At Blissspace, we make provisions in open kitchens to curb disturbances that can upset the tranquillity of the rest of the home
A common issue that is tied to an open plan living space is designating certain parts of the home to certain activities. An innovative way to overcome this is to consider the half and half open plan layout, where the lower half of the wall is used as the boundary of the kitchen. Further, it helps to mark specific zones in the kitchen using statement lighting. Likewise, meal counters create invisible boundaries between the kitchen and the rest of the house. More recently, sliding glass doors and windows are preferred to create a separation without the chef being left out of the loop.
Goan homes have a large scope for open kitchens as they are usually adjacent to the living room or the dining hall. Knocking down the connecting wall and replacing it with a kitchen island or a peninsula makes hosting get-togethers and spending time with friends and family much simpler. Consider using a U-shaped layout to maximise workstation space and storage while creating an illusion of spaciousness in the kitchen. Constructing a window near the sink ensures a well lit and well-ventilated space in an open kitchen in Goa.
Modular open kitchens designed by Blissspace are easy to instal and maintain. You can have a conversation with our design team to ensure that windows or a chimney are put in place to ensure proper ventilation. Likewise, consider making a switch to noise-free kitchen appliances and cabinets. To maintain a clean, clutter-free aesthetic, opt fr shuttered storage spaces.














